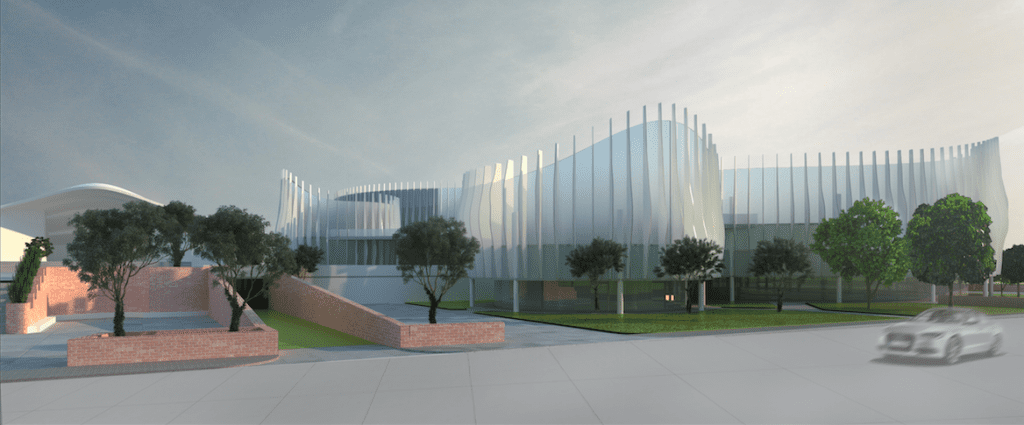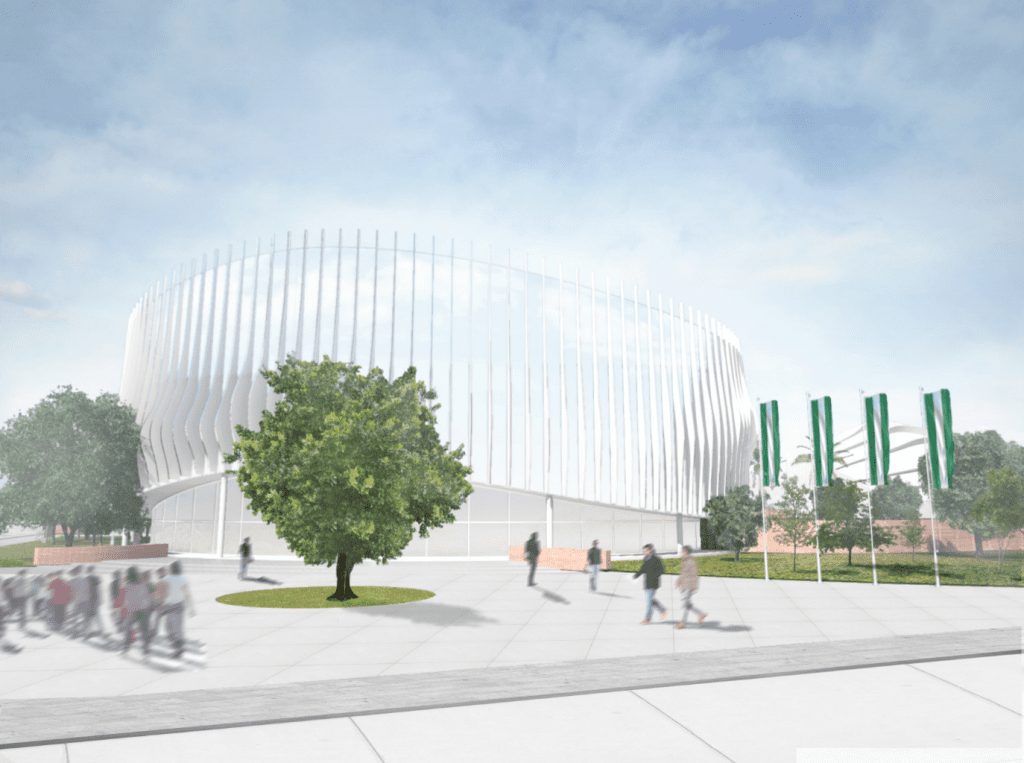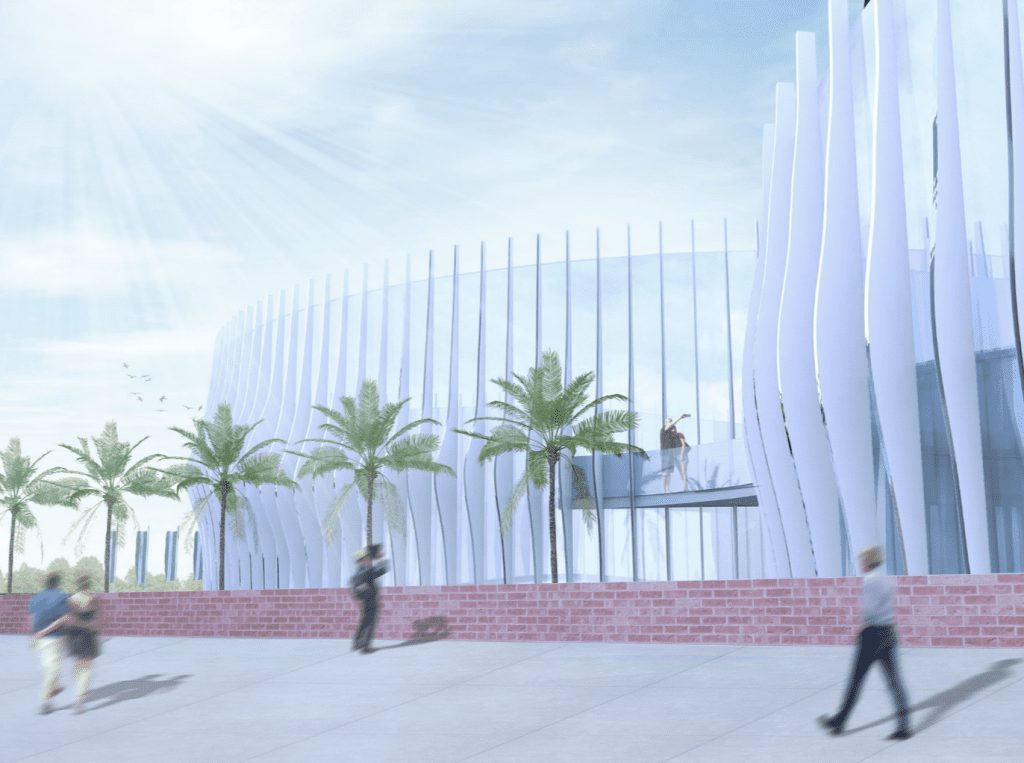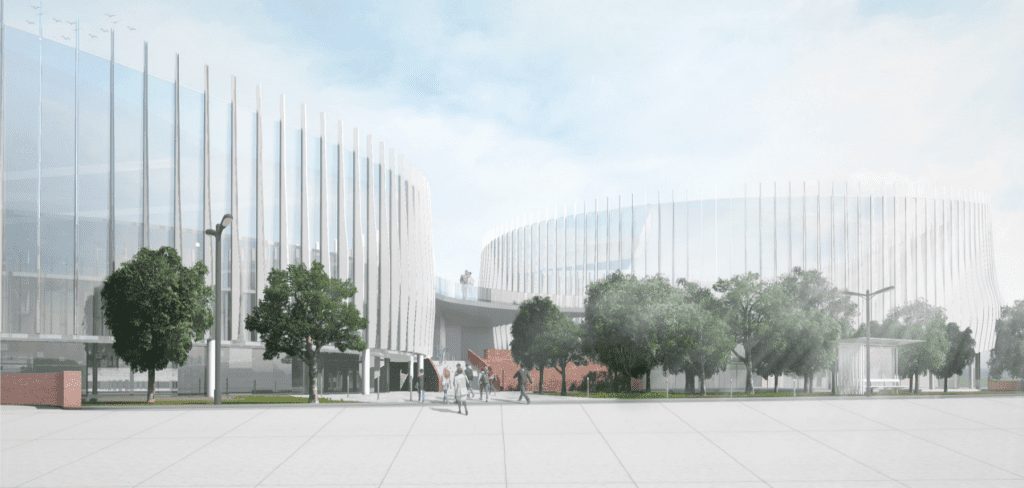
Honorable Mention in architecture competition



Honorable Mention in architecture competition
The competition
On March 25th, 2017, Alvaro Balderrama and Onurcan Sabri Kurt, students in the MID program at the University of Applied Sciences Ostwestfalen-Lippe, received 1st Honorable Mention in a national architecture competition for their project ‘Santa Cruz Municipal Theater’ in Bolivia. Their innovative design utilized parametric tools and Building Information Modeling to meet competition requirements and environmental goals. The project was truly interdisciplinary, with acoustic studies conducted by Sebastià Vicenç Amengual Garí and visualizations by Gesana Biti, Azita Mazaheri, and Sousan Roushaniboushehrian.
The Municipal Government of Santa Cruz – Bolivia released an open architecture competition for multidisciplinary teams composed by at least one national registered architect, with the objective to have a mixed used architectural project with main focus on music and performance arts.
The Project “Santa Cruz Municipal Theater” is an architectural compound dedicated to the incentive, development and diffusion of artistic expressions from the city of Santa Cruz, as well as at a regional scale.
Organization
The project comprises four interconnected cylinder blocks with varying dimensions, including a parking basement. The open space between the cylinders forms a central courtyard, reminiscent of traditional colonial architecture. A raised terrace connects the main blocks, offering panoramic city views for nighttime events.
On the exterior, at the back of the site, there’s an open space with an outdoor stage capable of hosting events with over three thousand attendees.
- Theater Hall: The primary cylinder block is the versatile Theater Hall, accommodating various performances, from orchestras to folkloric dance, as per competition requirements. It faces the main avenue, creating a gathering area.
- Conference Room: The second block in the western corner houses a conference room that can be divided into smaller rooms for up to a thousand people. Its shading system allows for concentration or open views of the city.
- Administrative Offices and Library: The northwest block contains administrative offices with easy access to public transportation. Above the offices, a two-story library with reading areas and a media library promotes research and recreation.
- Restaurant and Service Area: The smallest cylinder in the center serves as the restaurant, kitchen, and service area, featuring a terrace bar that connects the conference rooms and the theater.
Sustainable Design
The project adheres to local sustainability codes and is designed in accordance with LEED Certification standards. It incorporates energy efficiency, passive energy utilization, water collection, wastewater and solid waste management, recycling, urban connectivity, community engagement, material selection, construction processes, and interior environmental quality.
Solar studies are conducted using digital simulations and parametric design tools to ensure the project responds to its context.
The design prioritizes both interior and exterior quality. Multiple open spaces between and around the buildings facilitate unexpected interactions in a passive and sociable environment. Existing vegetation on the site is respected and emphasized, providing shade and fresh air. Medium-height plants from local species are strategically placed to create pathways, while tall palm trees contribute to the regional identity and rhythm of the space.
Acoustic Design
Acoustic studies were made under DEGA (German Acoustical Society) standards and software simulations, guaranteeing appropriate geometries and materials for the interior spaces in the theater and conference rooms.
Having in mind the broad list of shows and performances that will be hosted in this building, the acoustic room is equipped with several adaptable elements that can be prepared and preset before performances. These elements include curtain systems, movable ceiling panels and the possibility of having an open or closed orchestra pit.
Three general acoustic elements configurations are proposed depending on the nature of the spectacle:
- Theatre and conferences: in plays and conferences it is vital to retain the intelligibility and clarity. This configuration has absorbent curtain deployed, reducing thus the reverberation time. During this type of use, the orchestra pit is closed.
- Opera: Recommended for opera reverberation times range between 1.4 and 1.7 seconds, approximately. In this case the orchestra pit is open, the curtains in the audience area remain partially deployed and fully deployed on stage.
- Orchestra: To increase the reverb time up to approximately 2 seconds, all the room and stage curtains are folded, exposing the reflectors and diffusers, materials both on stage and in the audience area. In addition, to increase communication between musicians included a moving reflector panel onstage. The height of the mobile reflector, as well as the shade/drape positions can be adjusted to obtain optimum comfort of the musicians on stage. The orchestral pit closed in this configuration.
Other elements that have special attention in the design stage of the room are the orientation of reflective panels of the roof and the side walls. A series of top panels is installed with the aim of distributing evenly from early reflections from the ceiling. Between these panels and the room ceiling there is space for the installations and maintenance of electrical systems, lights and sound amplification.
The side walls and main balcony consist of multiple surfaces, ensuring a proper sound broadcasting. Additionally, larger panels are slightly sloping down, redirecting the early power from the stage into the audience. The same treatment can be applied to the walls of the side balconies.
The design elements described above have been preliminarily tested through simulations of raytracing, ensuring that the proposals of acoustic variable comply with the purpose of adapting the reverberation time. Finally, other changes apart from the proposals can be implemented using combinations of acoustic variable elements, making it possible to optimize the room for other shows such as chamber concerts and recitals of solo instruments.
Materials
The constructive system employed is a reinforced concrete structure with a metallic roof made of a white reflective surface to avoid heat island effects.
The roof slopes conduct rainwater for storage deposits and distribution to the system for sanitary systems flushing and water for landscaping.
The exterior building walls as well as the exterior solid elements like path walls or stairs, are made with the local ceramic brick, with high insulation values, and produced in an artesian way making it both economic and efficient as it has been employed for centuries in the region.
The vertical shading elements on the facades provide shadow and running air. These slats are made of white matte Alucobond sheets secured to U profiles, with LED lighting system inside that can change colors according to the interior performance or requirement, as well as the chance to take the colors form flags with the local green-white-green on special dates or other holidays. These vertical elements are engineered in a way that can be produced by the construction company with local hand, once the Alucobond material, lights and U profiles are acquired. The fabrication process simply requires cutting the flat sheets and fastening them with two U profiles in between with the light strips inside and attached to the concrete structure behind.
The project not only reflects the cultural values of the region but also local architecture, traditionally represented with white walls and the reddish brick, combined with technology and innovation in the design, assuring users and stakeholders to get the best out of this new significant landmark for the city.


