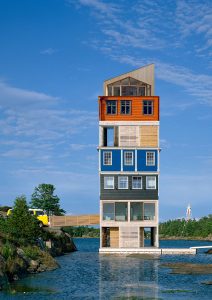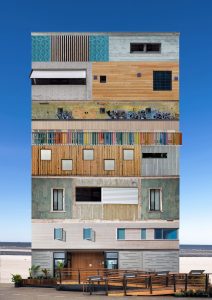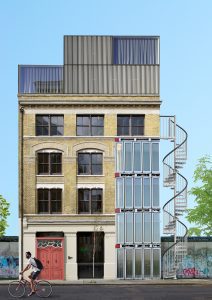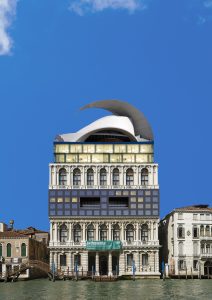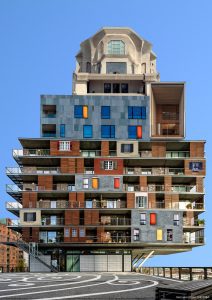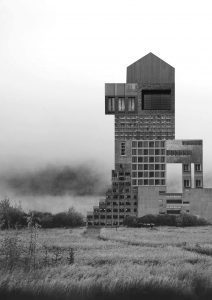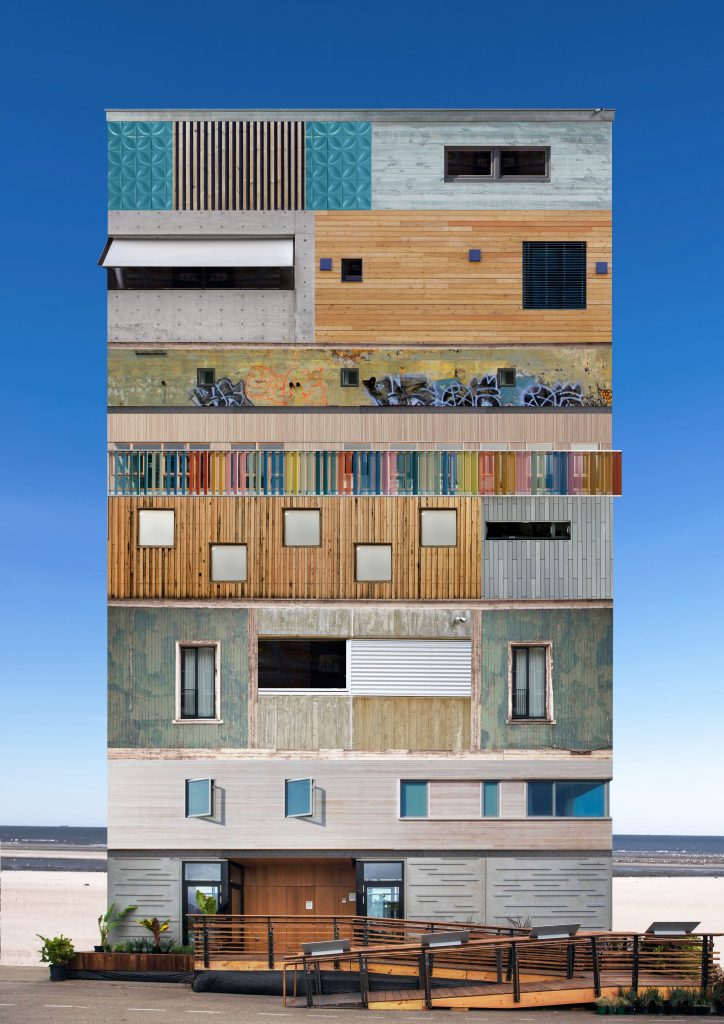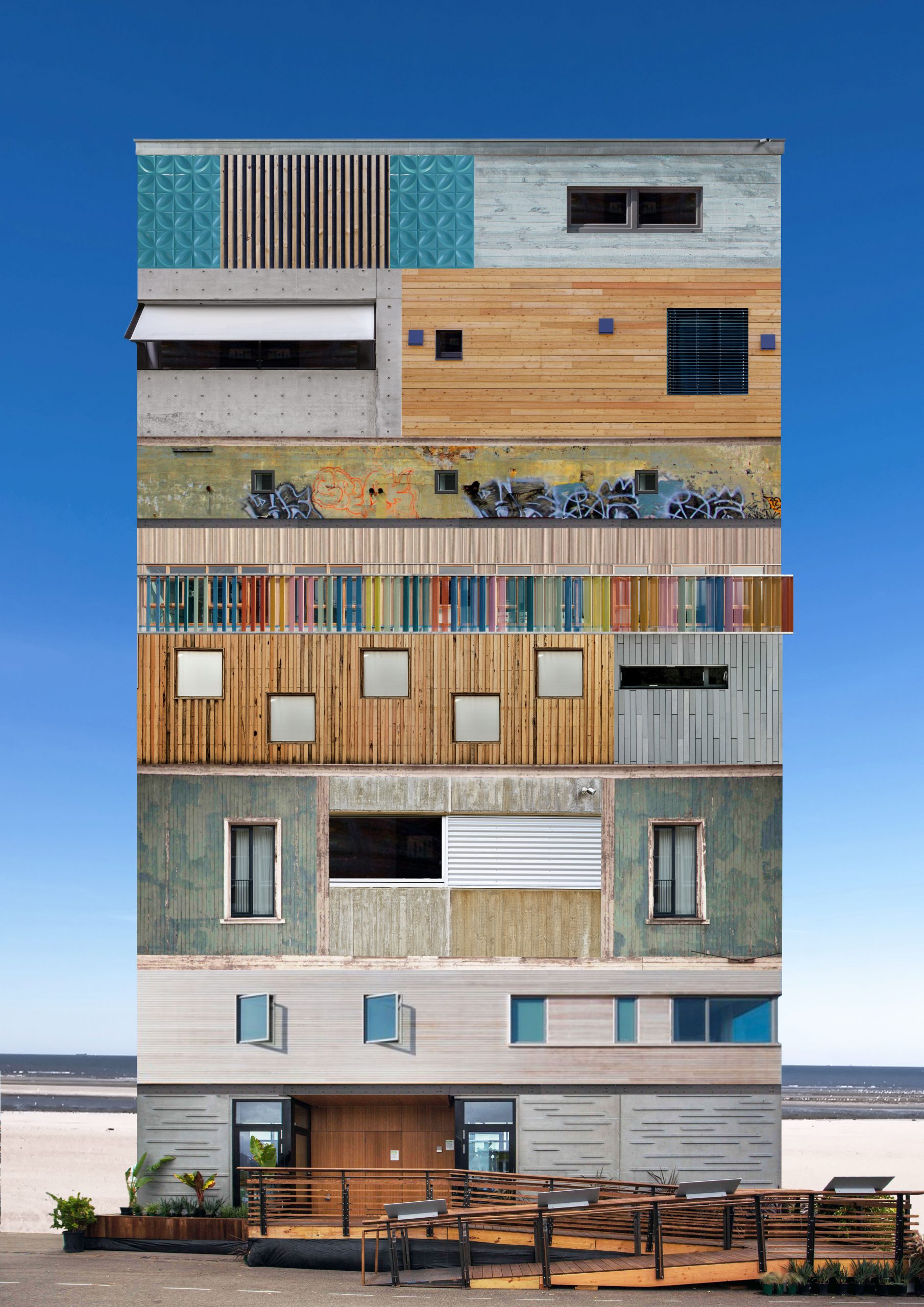
NEW BABYLON – Architectural Diagram


Task 1: Architectural diagram – collage
With the aid of Gimp, Photoshop or CinePaint software, the students designed a diagram of a fictive architecture. Based upon the image compositions by Philipp Schaerer or Filipe Dujardin, they developed
a frontal view of a utopian facade of a highrise building with approx. 5 – 10 storeys. They used their own as well as researched photographs for the collages. The works were created in a multi-media process, i.e. hand drawn sketches and geometrical drawings as well as own or researched photographs were supposed to be used as working materials.
