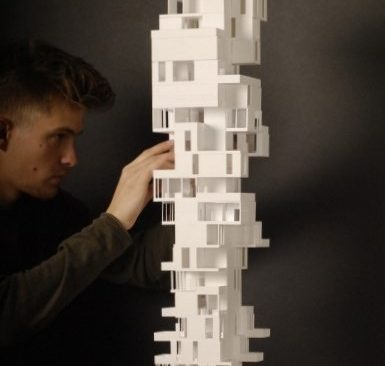
NEW BABYLON


MODULE DESCRIPTION
New Babylon is part of Vernetzt Entwerfen [Collaborative Design], an innovative teaching project within the introductory CAD module at the Detmold School of Architecture and Interior Architecture. The module is taught by Prof. Hans Sachs, Dipl.-Ing. Markus Graf, and Dipl.-Ing. David Lemberski, providing students with a comprehensive approach to digital planning and construction processes.
At the core of the project is a pedagogically, didactically, and methodologically structured introduction to the thoughtful and goal-oriented use of computers. 270 First-semester students acquire fundamental digital skills, which are further deepened and expanded in subsequent semesters. The focus shifts toward the development and realization of architecture in the context of digitalization, emphasizing the restructuring of design and planning processes through digital networking, automation, and production.
Project Video Documentation: https://mid.ids-research.de/video/new-babylon-2017/
PROJECT FRAMEWORK
The assignments within the teaching project are inspired by the New Babylon concept—an idealized approach to architectural and urban development as envisioned by the painter Constant Nieuwenhuys in the 20th century. In this context, students work both independently and in teams to develop their respective tasks, fostering self-organization and collaboration.
As part of the continuous evolution and refinement of the teaching project, we present two different approaches that share the same objective within the framework of collaborative design. The showcased semester projects originate from the first-year students of the Architecture and Interior Architecture bachelor’s programs, spanning from 2015 to the present.
SEMESTER STRUCTURE
Based on the outlined learning concept, students in the CAD module complete three assignments, each with a distinct focus:
1. “Architectural Diagram” – Students create a visual collage of a fictional architectural concept using self-taken and researched photographs.
2. “Shared Towers” or “Resilient City” – The most extensive task, where students collaborate to design buildings or urban districts, primarily working in 3D modeling. They generate views, perspectives, sections, and more from their models.
3. Final Visualization – The focus shifts to graphic representation and communication, where students develop an architectural plan to visually convey their design.
Task 1: Architectural Diagram
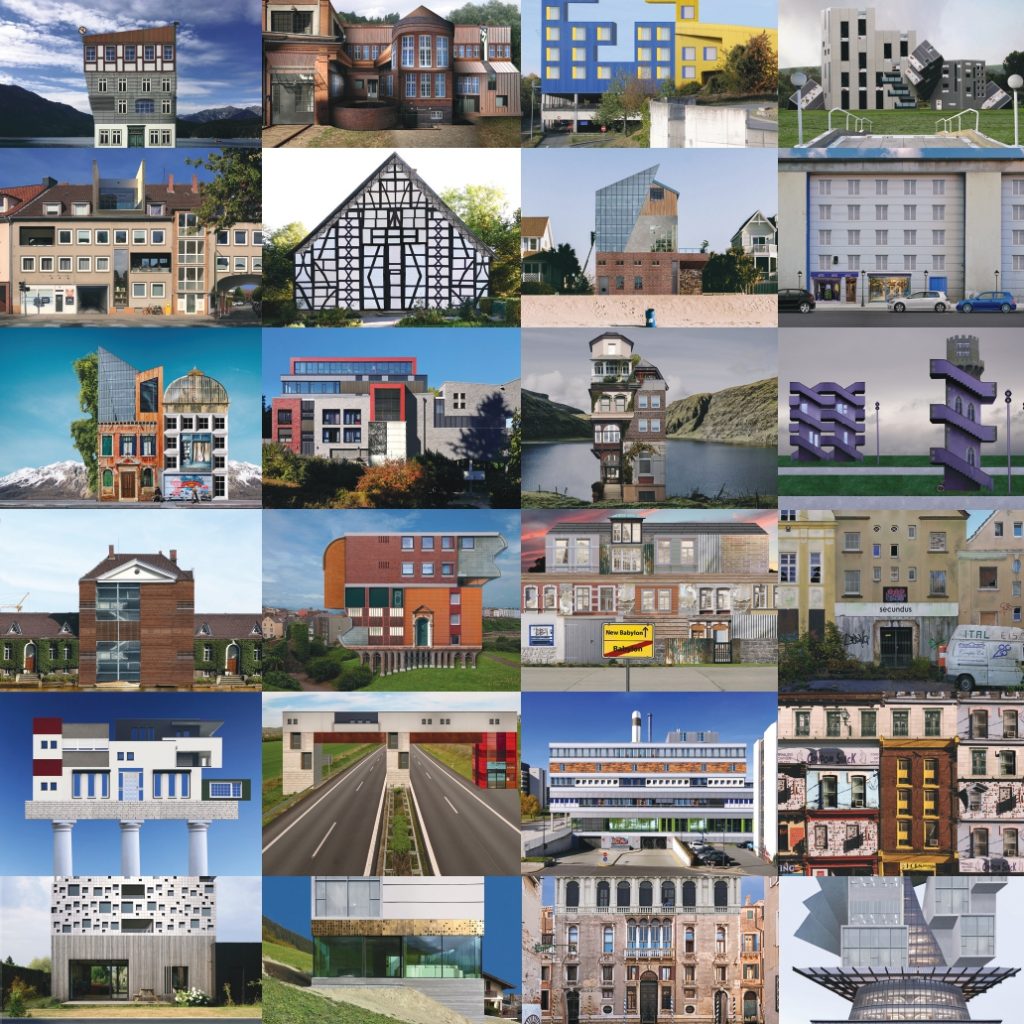 Using image editing software such as GIMP, Adobe Photoshop, or Affinity Photo, students created architectural image collages. Inspired by the compositions of Philipp Schaerer or Filipe Dujardin, they developed a frontal view of a fictional building.
Using image editing software such as GIMP, Adobe Photoshop, or Affinity Photo, students created architectural image collages. Inspired by the compositions of Philipp Schaerer or Filipe Dujardin, they developed a frontal view of a fictional building.
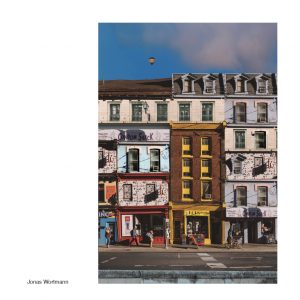
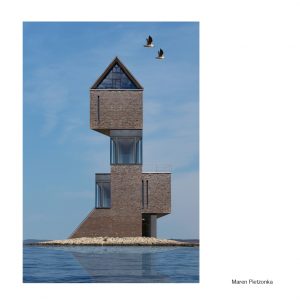
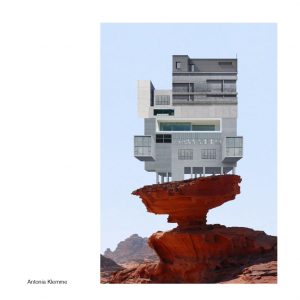
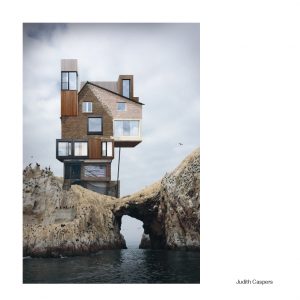
The focus of this task was to teach fundamental functions of image editing software and to ensure a perspective- and geometry-accurate representation of the assembled “image pieces.” Additionally, when developing the building collage, students were encouraged to use as few different building materials as possible while ensuring harmony in color tones, materiality, surface texture, and cast shadows.
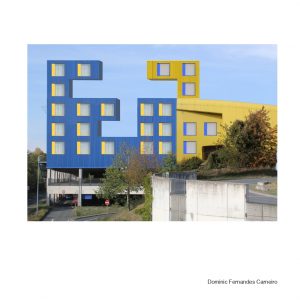
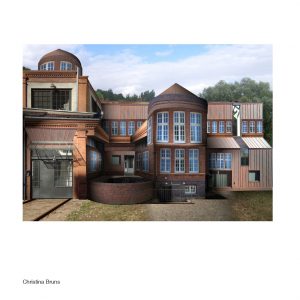
Task 2: Resilient City / Shared Towers
This is the core assignment in the introductory CAD module, teaching Vectorworks and BIM principles through collaborative learning. Students develop architectural designs using CAD modeling and visualization techniques.
The projects Resilient City and Shared Towers explore self-organizing architecture, inspired by medieval city growth and informal settlements. They draw from New Babylon by Constant Nieuwenhuys, envisioning a future city where labor is automated, and life revolves around creativity and play.
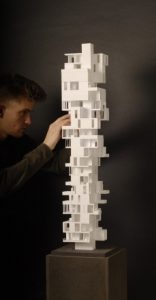
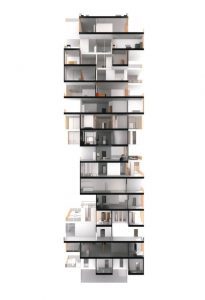
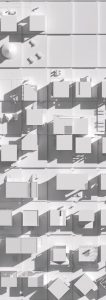
Virtual Reality Integration
Students are periodically provided with an immersive 1:1 scale virtual walkthrough of their developed city using a mobile Virtual Reality Studio (see Fig. 11). This studio, created in 2017 as part of the Industry 4.0 in Education – Cooperative Design in Virtual and Networked Spaces project, enables students to experience and evaluate their designs spatially, functionally, and aesthetically. The goal is to foster a continuous exchange between physical and virtual models for deeper design reflection.
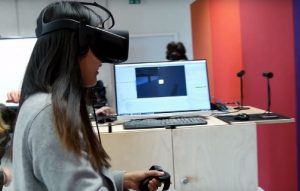
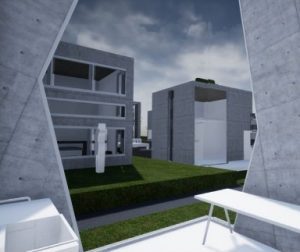
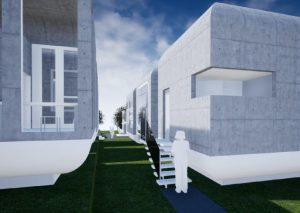

Task 3: Architectural Plan
Building on Task 2, students were required to transform their 3D models into a comprehensive architectural design plan. This included integrating their buildings into a collaboratively designed urban district (site plan) and creating various 2D representations such as sections and elevations.
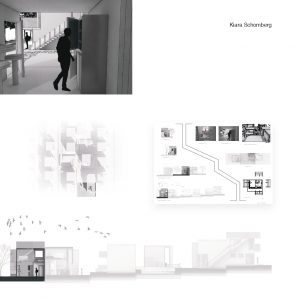
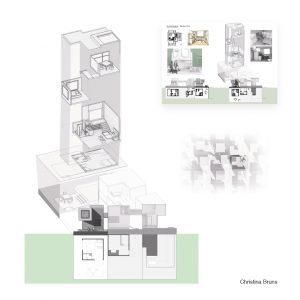
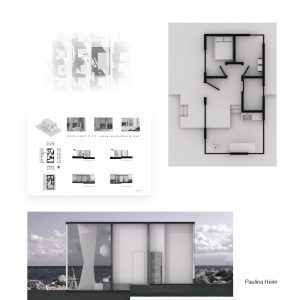
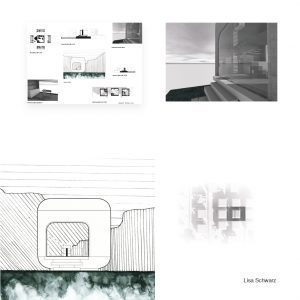
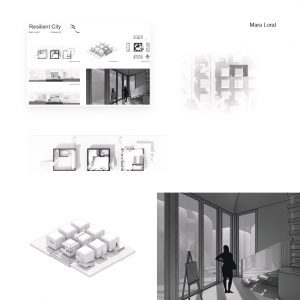
The final layout needed to combine different graphic representations derived from the 3D model, including extracted and refined views and sections. Students were instructed to use Vectorworks alongside image editing software (Photoshop, Affinity Photo, or GIMP) to enhance perspectives artistically. The illustrations were to maintain approximately 60% white space and align visually with the surrounding graphics and overall plan layout.
Task 4: Interior Rendering (Shared Towers)
For this assignment, students created interior renderings of their designed buildings within the Shared Towers or Resilient City projects. They transferred their 3D models from Vectorworks into Cinema4D for rendering.

The task involved designing an interior scene based on their atelier floor or imported building, incorporating appropriate furniture, textures, lighting, and refined spatial details (e.g., shadow gaps). Students determined suitable camera angles and adjusted lighting and material settings to enhance realism. The final renderings were required to be in DIN A3 format with a resolution of at least 300 dpi.
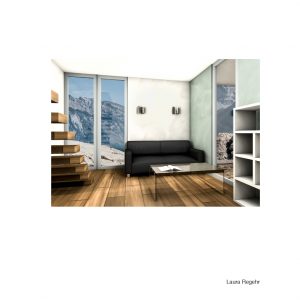
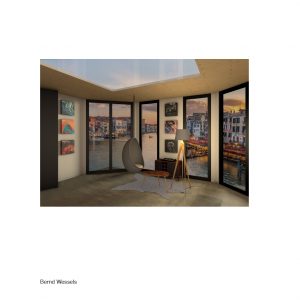
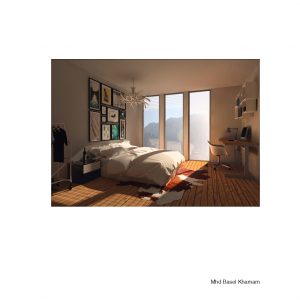
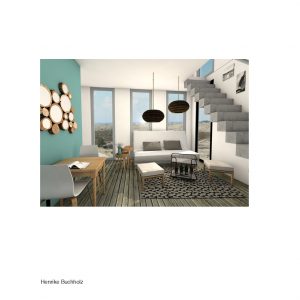
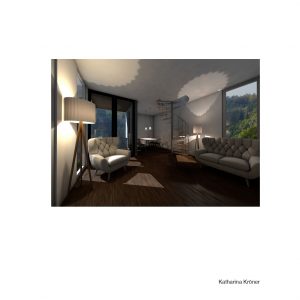
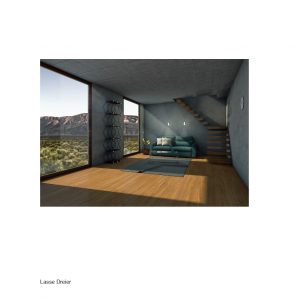
For more information on the module’s work process and behind the scenes:
