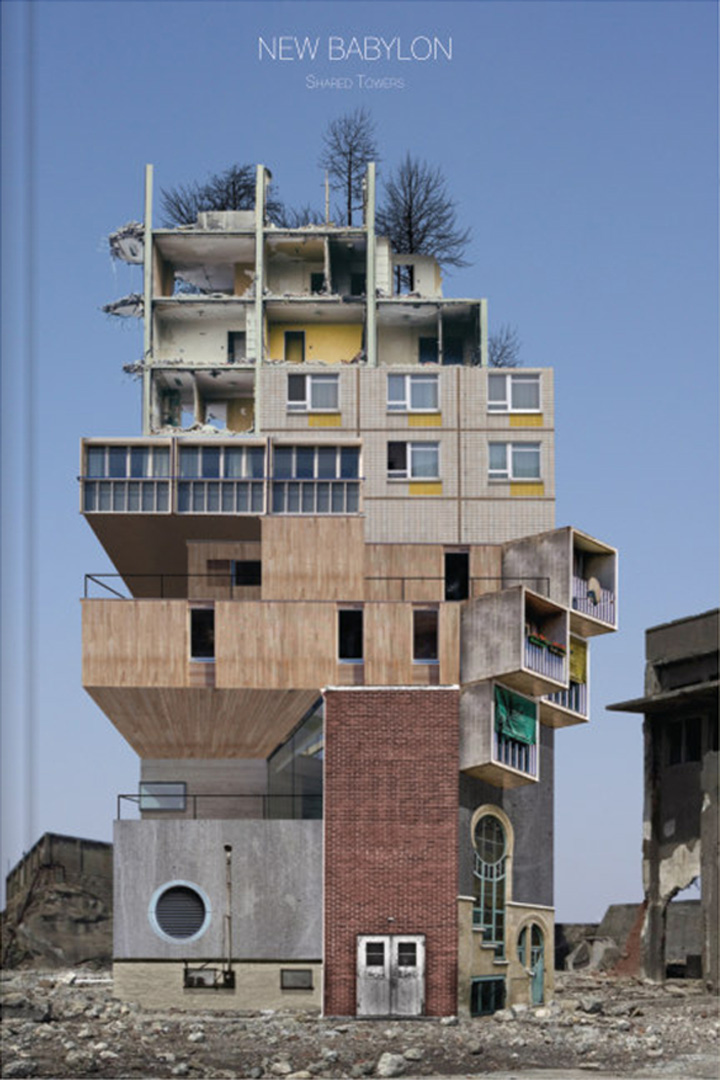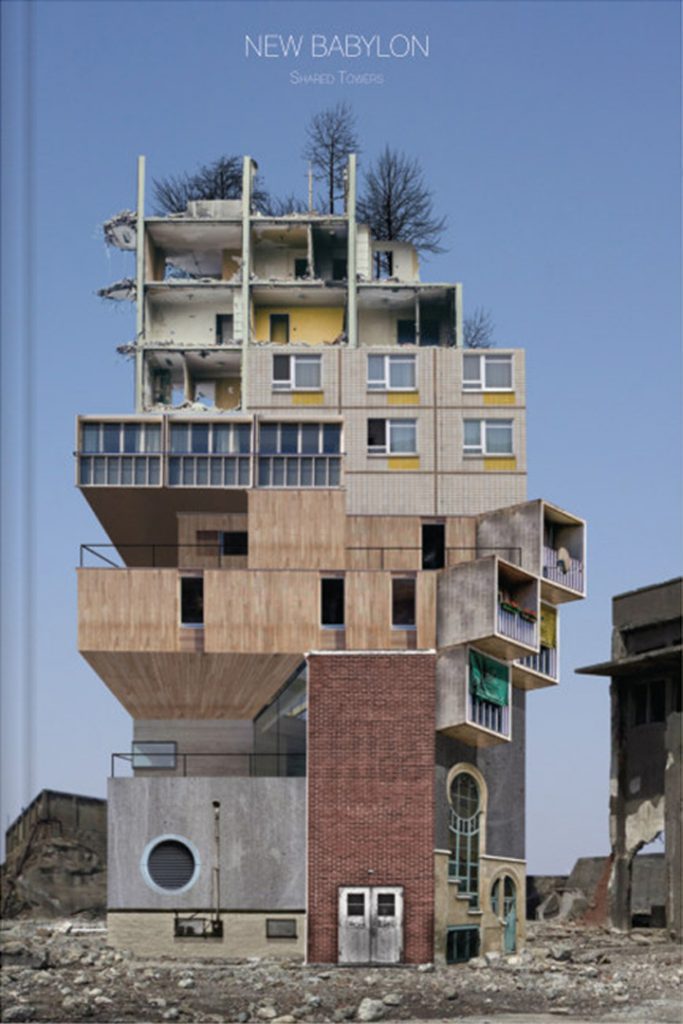
New Babylon


New Babylon The Bachelor module ”CAD“ in the summer term of 2016 was based upon principles of “New Babylon”, a work by the Dutch painter and sculptor Constant Nieuwenhuys (1920-2005) and was worked on by students of the second semester. The “CAD” module consists of different subtasks covering particular aspects of computer-aided design, planning and representation. Especially form finding and integrative building planning as well as visualization techniques are introduced, applied in a project-oriented way and reflected upon: Task 1: Architectural diagram – collage Task 2: Shared Tower – Vectorworks CAD: 3D design planning + 2D layout CAD Task 3: 3D visualization – 3D modelling + rendering + image processing
